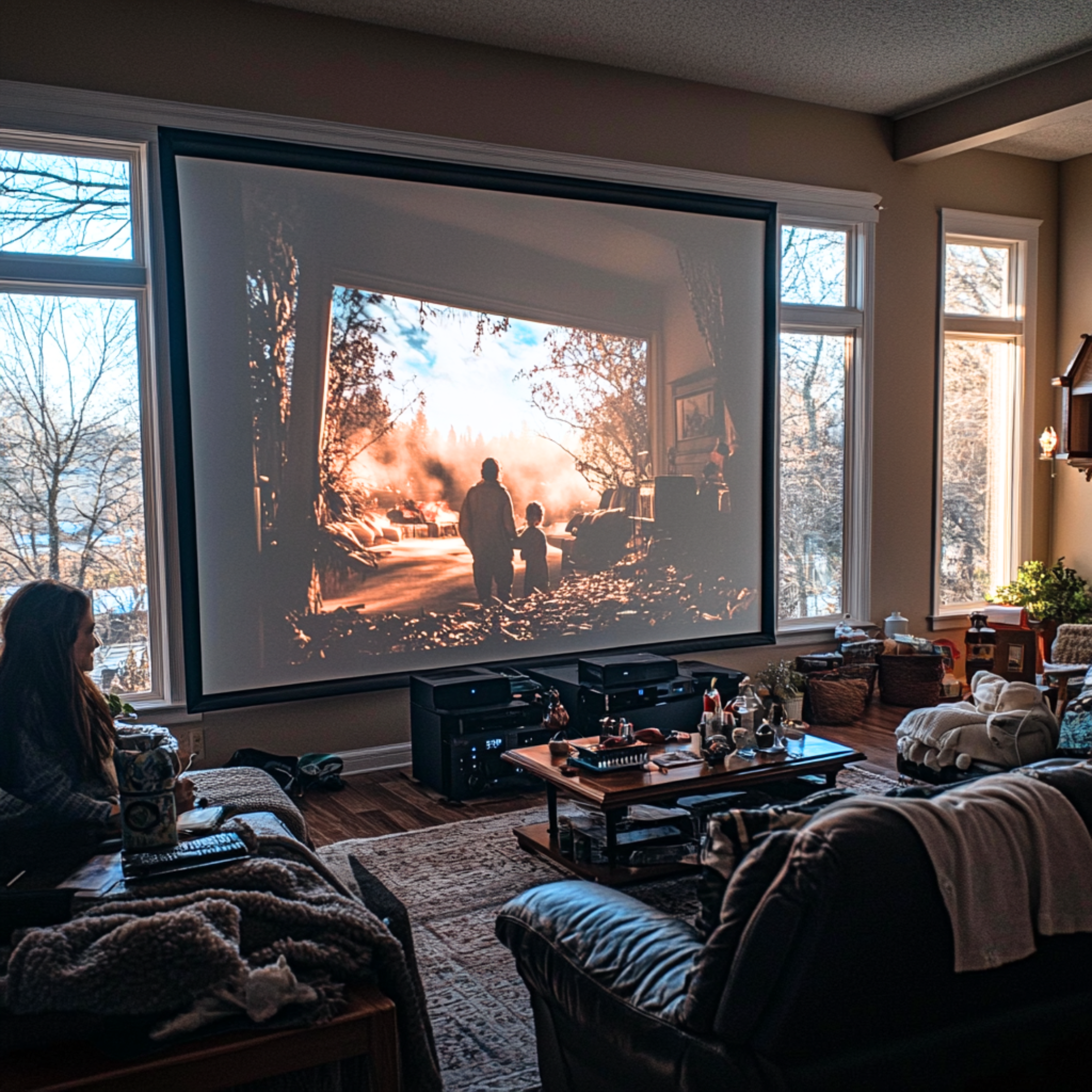Premium Golf Simulation
Acoustic Wall Protection Panels
Acoustic Wall Protection Panels
Couldn't load pickup availability
Acoustic Wall Protection Panels are designed to reduce noise and protect walls from damage. These panels absorb sound and minimize echoes, making them ideal for offices, schools, studios, or any space where noise control is important. They also provide wall protection against impacts and wear. Available in various sizes, colors, and finishes, these panels offer both functional and aesthetic benefits, enhancing the acoustics and durability of any room.
- 2'x4' each
- Cannot be cut to your custom dimensions at home, please contact us for sizing help.
Rigid Porous ARPRO® Acoustical (P.E.P.P.) Ceiling and Wall Panels
Sound Silencer cleanable acoustical sound panels are unique – made from Rigid Porous ARPRO Acoustical (P.E.P.P.), these panels are Class A fire rated with STC and NRC values. Sound Silencer acoustical panels are great for gymnasiums, ice rinks, swimming pools, clean rooms, laboratories, food prep areas, firing ranges and anywhere else where noise control is important. The cleanable acoustical sound panels can be applied directly on wall and ceiling surfaces for attractive and effective sound control. Find out more here.
- High performance – both STC & NRC ratings
- Class A fire rated per ASTM E84
- No fiberglass – non-fibrous
- Water-resistant indoor
- Non-abrasive surface
- Indoor/outdoor usage
- Tackable surface
- Moisture-, impact-, bacteria- & fungi-resistant
- Lightweight & cleanable
- Low VOC Emissions – Passes CDPH V1.2 Test Standard and can contribute to LEED V4.1 EQ Credit: Low-Emitting Materials
Share
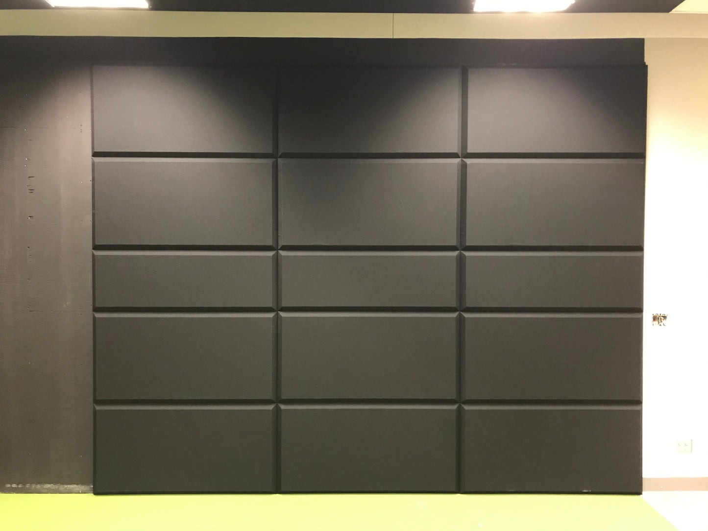
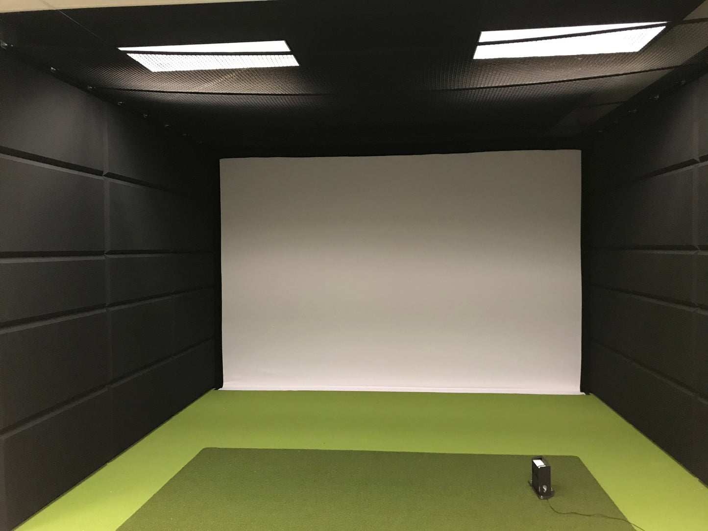
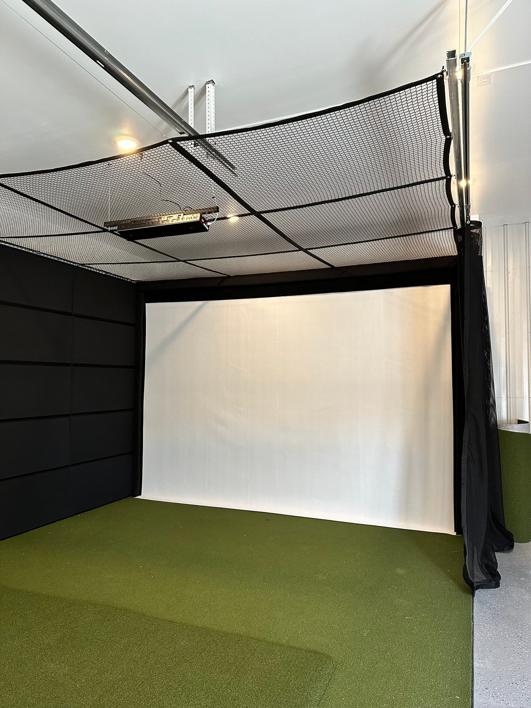
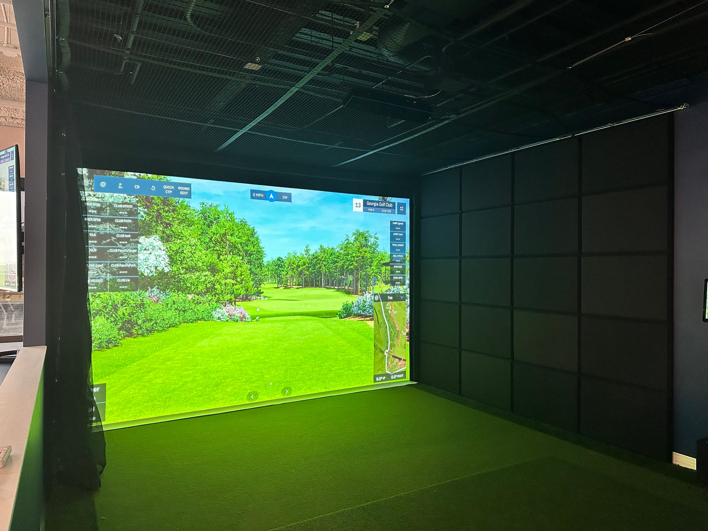
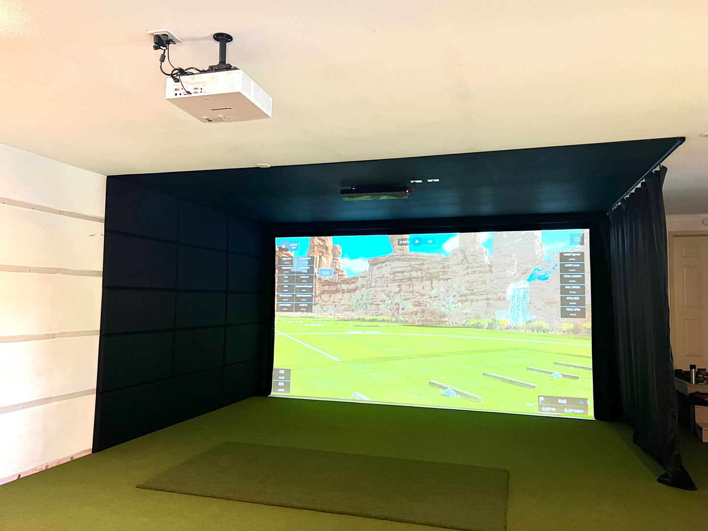
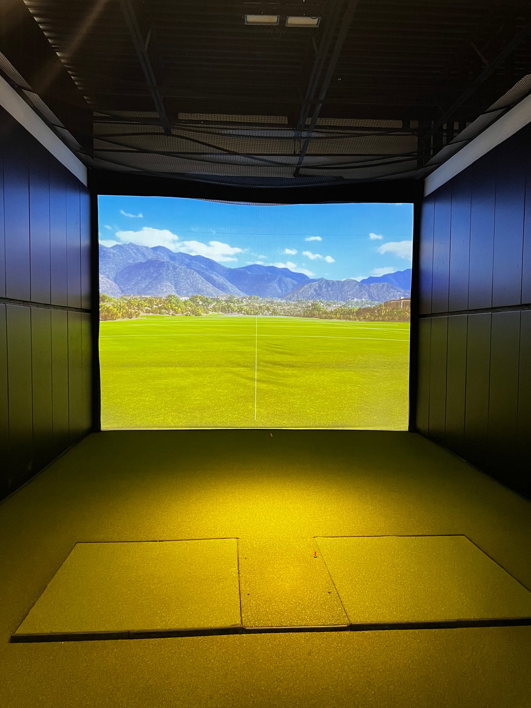
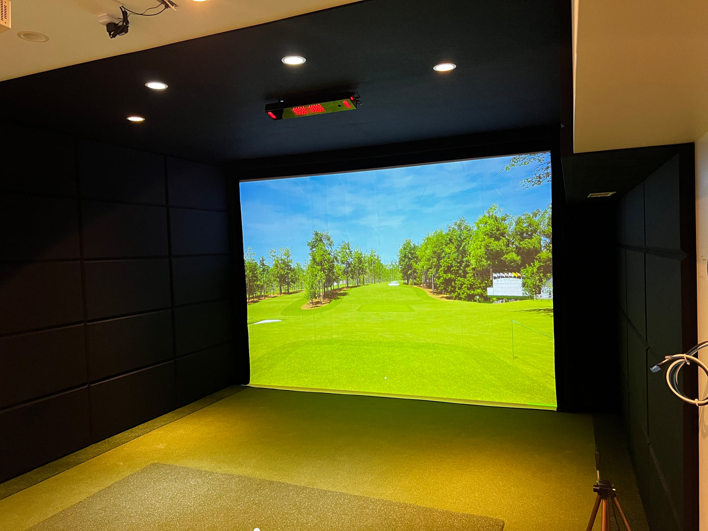
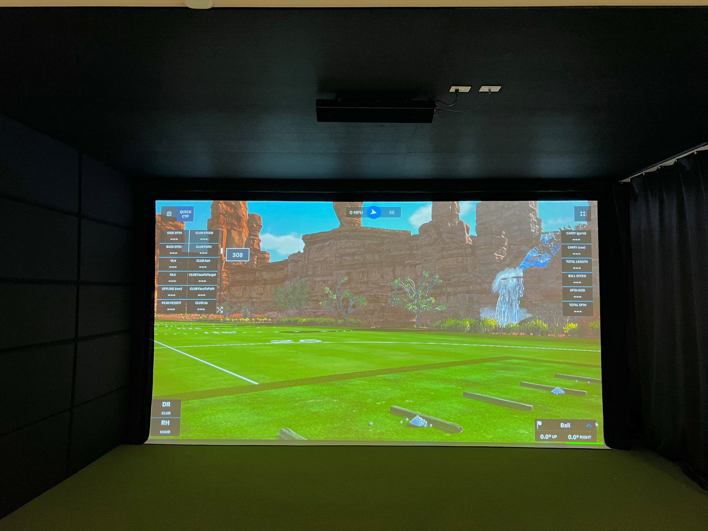
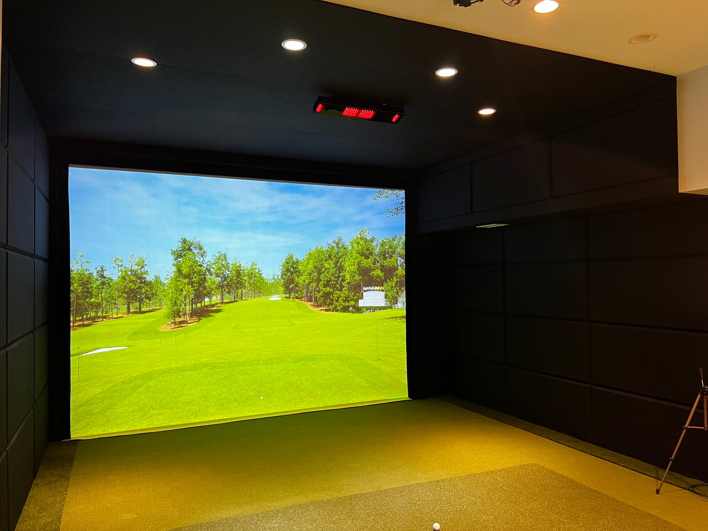
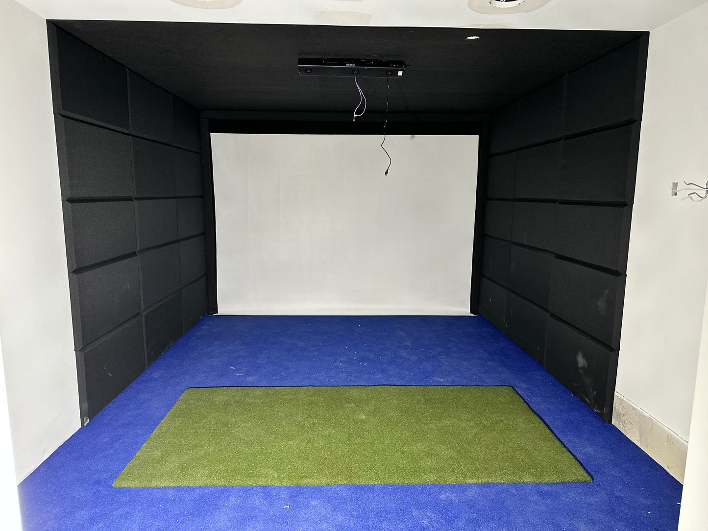
FAQs
What's the minimum square footage necessary?
There’s no one-size-fits-all answer when it comes to square footage because we customize every golf simulator to fit your unique space! That said, there are a couple of key guidelines to keep in mind:
- Ceiling Height: To ensure your swing feels natural and unrestricted, we recommend a ceiling height of at least 9 feet, 6 inches.
- Swing Area: You’ll need about 18 feet of space to comfortably take full swings and get the most out of your simulator.
How tall do my ceilings need to be?
Your ceilings will need to be a minimum of 9 ft 6 inches for our simulators.
How long does the process take?
The timeline can vary depending on the size and complexity of your project, but on average, it takes about90 daysfrom the initial consultation to the final installation
I'm ready. How do I get started?
Great! You'll contact us by requesting a custom quote and giving us a bit more information about your project.
